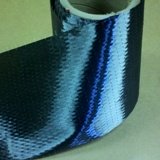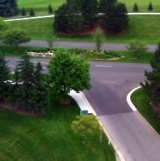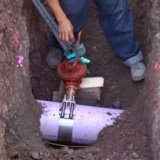FRPpro™ Beam FRP Design Software Help
Using FRPpro™ FRP Design Software is a simple way to design reinforced concrete beam strengthening.
The software is based on the recommendations of the American Concrete Institute (ACI) 440.2R-17, “Guide for the Design and Construction of Externally Bonded FRP Systems for Strengthening Concrete Structures” (this link takes you to ACI's product page) and ACI 318-08, “Building Code Requirements for Structural Concrete.” Users should understand the fundamentals of reinforced concrete design.
Table of Contents
1 – Beam Geometry and Capacity
2 – Loadings and Corresponding Moments
3 – Manufacturer’s Reported FRP System Properties
4 - FRP System Design Material Properties
6 – Existing Strain on the Beam Soffit
7 – Design Strain of the FRP System
8 – Estimate the Depth of the Neutral Axis
9 - Effective Strain in the FRP, Concrete, and Steel
10 - Stress in the Reinforcing Steel and FRP
11 - Internal Force Resultants and Equilibrium Check
12 - Adjust cest until Force Equilibrium is Satisfied
13 - Flexural Strength Components
14 - Design Flexural Strength of the Section
15 - Reinforcing Steel Stress Check
16 - FRP Creep Rupture Limit Check
Getting Started with FRPpro™ Beam FRP Design Software Help
First things first…System Requirements. Windows 8 or 10. FRPpro™ software runs on the Microsoft Excel engine. FRPpro™ is best run on the latest version of Excel
At the top of the spreadsheet, notice the two colored cells: A yellow cell indicates that data entry here is required for the calculations. A green cell indicates that data entry here is not required for calculations, but is recommended so that you may add descriptive information to the printed solution.
Be careful to enter data in the units shown adjacent to each cell to assure the software calculates properly.
Enter your project information into the green cells at the top of the page. The project information entered here becomes the header on each printed page of the calculations.
FRPpro™ leaves much of the formatting of the printed pages up to you. A basic format is already installed in FRPpro, but you may add to the formatting if you wish using standard Excel tools.
The Fine Print: Just so you know, Microsoft, Windows, and Excel are trademarks of Microsoft. Microsoft has not authorized, sponsored, endorsed, or approved this software or publication.
1 – Beam Geometry and Capacity
The Beam length, l is an optional entry used to help describe the member. The calculation method does not use the beam length to compute any solutions; it only needs the existing and new bending moments entered later.
Note: This software does not calculate bending moments for you. These are entered directly into appropriate cells. There are plenty of beam programs that can help you calculate maximum bending moments. We recommend ClearCalcs for its ease of use.
Beam width, b is the width of the compression face of the beam to be analyzed. For rectangular shaped beams, b is the full width. For wall sections, enter a simple unit width such as 1,000 mm in SI units, or 12 inches in US units. For T-beams where the neutral axis falls in the flange, the beam width, b is the effective flange width.
Tip: For basement wall strengthening projects, the amount of vertical steel reinforcing is generally low. For basement walls, it can be advantageous to analyze the width of wall that equals one or two times the spacing of vertical steel. Say a reinforced concrete basement wall has vertical reinforcing every four feet (or one meter). Enter in the beam width, b as 48 inches (or 1,000 mm). In this example, you would then find the FRP system needed to strengthen a four-foot (or one meter) section of wall.
Effective depth, d is the depth from the extreme compression fiber to the centroid of the steel tension reinforcement. For one layer of steel reinforcing, the effective depth, d is simply the depth from the compression side of the beam to the center of the reinforcing bars. For two or more layers of reinforcing steel, enter the distance from the compression side of the beam to the arithmetic average of all reinforcing layers.
Depth to FRP, df is the depth from the extreme compression fiber to the centroid of the FRP system. Usually this is equal to the beam height, h where the FRP system is located solely on the tension side of the beam. However, in unusual cases where the FRP is located on the sides of the beam as well as the tension side, the arithmetic average of the FRP depths is entered.
The concrete compressive strength, f’c is the specified compressive strength of the compression side of the beam. Enter the value in U.S. units of kips per square inch (ksi) or MPa in SI units.
The steel yield strength, fy should be taken from building plans or for older beams where no documentation is available, it should be conservatively estimated considering the time period in which the structure was built. Sound engineering judgment should prevail.
The modulus of elasticity of steel, Es of 29,000 ksi (U.S. units) or 200,000 MPa (SI units) is given for normal, nonprestressed reinforcing steel. You may override this value but will return to its default value when the FRPpro™ FRP Design software calculates the area of tension steel, As FRP Design software is restarted.
Moment resistance of unstrengthened beam, ΦMn is the flexural strength of the beam prior to strengthening with a FRP system.
The area of tension steel, As in the beam is entered as the total area of tension steel in the beam.
Note: For your convenience, FRPpro™ FRP Design software provides a simple calculator for the area of tension steel, As below the Rebar Table and can be found by clicking on the tab of the same name at the bottom of your screen.
2 – Loads and Corresponding Moments
FRPpro™ FRP Design software requires you to enter the unfactored, design dead load moment, MDL and the unfactored, design live load moment, MLL that the strengthened beam will be required to resist.
The software calculates the design service load moment, MS and the design factored moment, MU. The strength factors are based on ACI 318-08, section 9.2.1 for dead and live loads. The design factored moment, MU value can be entered directly for other load combinations such as for wind, snow and earthquake loads.
It is recommended that the moment resistance of the unstrengthened beam be equal to or greater than the unstrengthened moment limit.
ΦMn ≥ (ΦRn)existing [2-1]
FRPpro™ FRP Design software calculates this for you. If Equation 2-1 is true, the software shows “OK” (without the quotes) below the calculation. If Equation2-1 is untrue, the FRPpro™ FRP Design software shows “UNDERSTAND THE RISK.”
Note: The unstrengthened moment limit, (ΦRn)existing is an important consideration in the use of the structure after FRP strengthening. According to the American Concrete Institute (ACI) 440.2R-08, a structural member should have enough strength, after physical damage to a FRP strengthening system, to resist the dead load and a small portion of the live load to avoid catastrophic collapse. Physical damage could be from mechanical means or from fire.
3 – Manufacturer’s Reported FRP System Properties
Enter the FRP manufacturer and product. The FRP manufacturer and product names are not used in the calculations but should be listed for reference.
Next, choose from the drop-down list whether the FRP product lists the properties of the textile only, of the laminated system, or of the FRP bar to be installed using the near-surface-mounted (NSM) method.
Note: Manufacturers report either the properties of the laminated FRP system (textile embedded within the matrix) or the textile alone. A laminated system is defined as the combination of fibers embedded in a polymer matrix, such as a prepreg to pultruded product. Some manufacturers list laminated properties for textiles or unidirectional fabrics that have been tested after wetting out with polymer matrix and cured.
For NSM bars, the properties of the finished bar are given.
The next entry is also a drop-down list to select the FRP system fiber type. Select the appropriate fiber. The fiber type determines the creep rupture stress limit in part 16 as a percent of the effective fiber stress.
Follow with the entry of the manufacturer’s reported FRP system ultimate tensile strength, f*fu, tensile modulus of elasticity, Ef, and the ultimate strain at break or rupture strain, ε*fu.
In the table following, the physical properties of the FRP system is entered. The product name is entered for you in the FRP product column (column a) as you entered it at the beginning of part 3.
Physical properties entered in columns b through e are entered differently depending on whether the Textile, Laminate, or NSM bar item was selected in the drop down list above. For what to enter in columns b through e, see the descriptions below:
Textile and Laminate
|
NSM bar
|
You may enter up to three lines of textile/laminate ply width, layer, and group or NSM bar area and number combinations, however, only the product named with entered strength, modulus, and rupture strain will be used in the calculations.
4- Calculate the FRP System Design Material Properties
The FRP system is given a partial reduction factor based on the environment in which the system will perform. Select and enter the appropriate environmental reduction factor, CE based on the following table:
Environmental Reduction Factor, CE
| Exposure Condition |
| ||
|
|
|
|
|
| Interior Exposure |
|
|
|
| Exterior Exposure |
|
|
|
| Aggressive Environments |
|
|
|
An aggressive environment is considered a location where prolonged exposure to high humidity, freeze-thaw cycles, salt water, or alkalinity is expected.
Tip: If the FRP system is coated after installation, the coating has shown by testing to decrease the effects of environmental conditions, and the coating is maintained for the life of the FRP system, an environmental reduction factor representing the protected environment of the FRP system can be used (ACI 440.2R-08, section 9.4).
FRPpro™ FRP Design software calculates the ultimate tensile stress, ffu and strain, εfu based on the environmental reduction factor entered.
5 – Existing Beam Conditions
FRPpro™ FRP Design software calculates the ratio of the equivalent rectangular compressive stress block depth, β1 and the modulus of elasticity of concrete, Ec based on the concrete compressive strength entered in part 1. The software then calculates the modular ratio of elasticity between the reinforcing steel and concrete, ns.
Note: Beginning in part 5, FRPpro™ FRP Design software automates the remaining calculations. No calculation steps are hidden; therefore, the engineer or designer can easily validate each step and verify that design assumptions are correct.
6 – Existing Strain on the Beam Soffit
A small strain will exist on the beam due to the dead load imposed on it at the time of FRP system installation. This initial substrate strain, εbi is excluded from the strain in the FRP in part 9. To find the initial substrate strain FRPpro™ FRP Design software first calculates the cracked beam section moment of inertia and the depth to the cracked neutral axis.
7 – Design Strain of the FRP System
For NSM bars, the design strain, εfd is limited by the bond reduction coefficient, κm. The software applies the ACI recommended limit of κm = 0.7.
For externally bonded textiles and laminates, if the calculated design strain, εfd on the FRP system exceeds 90 percent of the ultimate tensile strain, εfu FRP rupture controls the design and the lower of the two strains is used as εfd. Conversely, if the calculated design strain is less than or equal to 90 percent of the ultimate tensile strain, FRP debonding controls the design and the calculated design strain is used in subsequent calculations.
FRPpro™ FRP Design software calculates the design strain of the FRP system and determines if FRP system rupture or debonding controls the design.
8 – Estimate the Depth of the Neutral Axis
Estimating the depth of the neutral axis after application of the FRP system is an iterative process. First, an estimate of the depth to the neutral axis, cest is entered in part 8.
9 - Effective Strain in the FRP, Concrete, and Steel
FRPpro™ FRP Design software calculates the FRP system effective strain, εfe, the concrete strain, εc, and the reinforcing steel strain, εs.
10 - Stress in the Reinforcing Steel and FRP
The software then calculates the steel stress, fs and FRP stress, ffe.
11 - Internal Force Resultants and Equilibrium Check
Next, the concrete strain, ε’c corresponding to its compressive strength, f’c, is calculated and used to find the ratio of the equivalent rectangular compressive stress block depth, β1, and subsequently the ratio of average concrete stress, α1. Force equilibrium is verified by checking the initial estimate of the depth to the neutral axis, c.
12 - Adjust cest until Force Equilibrium is Satisfied
If the value c does not equal cest, enter a different value as cest in part 8 or use the
button to automate the iterative process. When the button is pushed, FRPpro™ FRP Design software converges the values of c and cest
to equality. The button does not appear on printed results.
13 - Flexural Strength Components
FRPpro™ FRP Design software calculates the steel and FRP contributions to bending resistance. From the results shown here, you can begin to see the effect of the FRP strengthening addition to the design beam.
14 - Design Flexural Strength of the Section
The software indicates whether the nominal moment capacity, ΦMn of the strengthened beam is greater or equal to the design factored moment, MU. If this is true, the software displays, “OK” (without the quotes). If this is not true, the software displays, “DESIGN FAILS.”
The strength reduction factor for reinforced concrete, Φ, is calculated in accordance with ACI 318-08, figure R9.3.2 and based on the strain of the reinforcing steel found in part 10. The recommended strength reduction factor for FRPs, ψf is taken as 0.85 (ACI 440.2R-08, section 10.2.10).
15 - Reinforcing Steel Stress Check
FRPpro™ FRP Design software calculates the stress in the reinforcing steel at the design service load moment, MS. and compares that to the yield strength of the steel. ACI recommends that the reinforcing steel stress at the service load moment is less than 80 percent of the yield strength (ACI 440.2R-08, equation 10-14).
Tip: If the service load causes the stress in the reinforcing steel to exceed 80 percent of the yield stress, either:
1. Revise the FRP system; or,
2. Compute the deflection and crack width of the strengthened beam at the service load. If the deflection and crack width criteria meet the code requirements of ACI 318-08 then continue with the selected FRP strengthening system.
16 - FRP Creep Rupture Limit Check
FRPpro™ FRP Design software compares the service load stress level in the FRP system, ff,s to the recommended “sustained plus cyclic service load (creep rupture) stress limits” based on the FRP system fiber type selected in part 3. The limits recommended for each fiber type is shown below:
Sustained plus Cyclic Service Load (Creep Rupture) Stress Limits
| Stress Type |
|
|
|
|
| Creep Rupture Stress Limit2 |
|
|
|
|
2ACI 440.2R-08, table 10.1 for Carbon, Aramid and Glass fiber-based FRPs.
17 - Summary of Results
FRPpro™ FRP Design software provides two results tables. First, a summary of unstrengthened, strengthened and required moment resistance of the beam, and the strength reduction factors used in calculating the strengthened beam. Second, a summary of the input table entered in part 4 is shown.
Congratulations! You have a FRP strengthened beam, documented with ACI recommended practices.
<- Return from FRPpro™ FRP Design Software Help back to FRP Structural Analysis
Prince-Lund Engineering
Quick Contacts
Email:
Go to the Contact Form to email directly.







Looking for Design Software? Try FRPpro™ free!
New! Comments
Please Ask Questions! Your Opinion Counts!